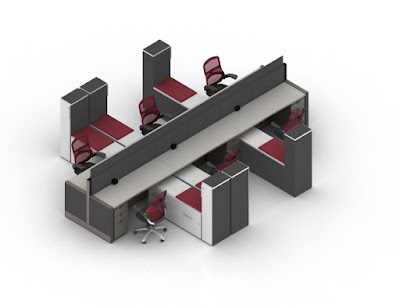 |
| You can view your designs within the Connect web interface before you start your render. |
Show your true colors
Now you can view your designs on the web with enhanced clarity and vibrant color, before you render.
After opening your uploaded design in Connect, you can apply finishes and see the results in stunning color. You will see the colors applied to all designs that have associated color swatches.
This will help you visualize your designs even better, before sending them to be rendered.
Revit materials in color: All of the colors that you have applied in CAP, or in the Connect interface, will be
attached to the Revit Families that you translate through color
materials.
This means that your customers
who use Revit will be able easily change materials inside designs you send them, visualized the way that you created them....with color.
Take a better picture
Our Connect camera, found in the viewer window, is new and improved.
There are no limitations as to where you can place the camera. This allows you full control over what portion of the design you would like to render.
Zoom in nice and close. Pull all the way back, or view from underneath the object, for a long shot of your design. The choice is yours.
Here is the finished product, after it has been rendered:
Click HERE to learn more about Connect.


