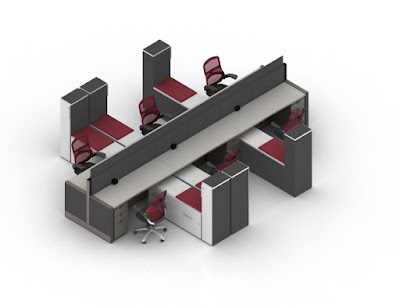For
contract furniture manufacturers and
dealers, understanding how their customers are using their products in a virtual space is becoming more and more important.
This post is a primer for members of the contract furniture industry to understand how their customers are interacting with their products in a BIM environment.
For those of you new to BIM, the acronym stands for Building Information Modeling. BIM is a streamlined, collaborative process used by architects, engineers, construction companies, and interior designers to efficiently plan and visualize buildings.
Revit is a BIM software that works in this process. In comparison, AutoCAD is not a BIM software.
In many cases interior designers may work with a manufacturer's products in a virtual space
before even seeing the physical product.
Designers may design a space using your task chair (provided you have Revit models available for them) before they've had the opportunity to sit in it.
This is the new reality for interior designers who collaborate simultaneously with other disciplines on BIM projects, the most popular BIM software being Autodesk Revit.
BIM has become an integral part of most large scale building projects and those who work with interiors have been in the process of making the switch for the past five years.
Here are 5 reasons that interior designers are making the transition to the BIM process using Revit:
1. Revit helps them visualize in 3D
BIM software, like Revit, helps designers create their space in 3D and then view that space. The ability to switch between 2D and 3D views helps the designers on both practical and creative levels.
In our
interview with Linette Kilbourn, an interior designer working at Interior Architects, we learned the importance of BIM in the interiors space. Linette told us:
"Personally, I feel that the (BIM) benefit for interior designers is even more than for architects. First, we can immediately see the space in 3D, even right after the plan is drawn."
For example, the concept of "clash detection," the ability to avoid errors when two objects are laid out in the same space, become more important. Designing in 3D makes inserting objects into a space as intuitive as placing a physical object in a room.
Revit designers use 3D Revit views to generate basic renders for their clients. This is an opportunity for designers to impress and discuss their ideas for the layout for a given space within the building.
It's in this phase that the designer showcases the furniture in the space, making it even more important for manufacturers to offer accurate Revit representations of their products.
2. Data is easier to manage
There are a lot of 3D design tools on the market that the interiors community can use for free. But the real power of BIM comes, not only in the ability to design in 3D, but in the easier management of all the data that can be used to plan the space.
Think of well made Revit/BIM models as little computer programs that hold data and options for manufacturers' products. The bulk of the work that uses BIM models relies on product data and is not concerned with graphics.
Revit/BIM models often contain valuable data that assists with
GSA and LEED requirements to be calculated for the space.
3. The Revit schedule helps them slice and dice data
Schedules provide an organized foundation for extracting and using BIM data as designers work through their projects. If you're familiar with a Bill Of Material, schedules are a similar concept. Revit schedules provide an interface that could be compared to Microsoft Excel.
Revit designers use schedules to edit and view data in different ways. For example, Room Data sheets are commonly created from schedules for an inventory of products which are added to the design.
Adding non-graphic data within the individual Revit symbols, enables interior designers to perform accurate quantity calculations in relation to surface areas and material amounts with ease.
4. BIM promotes collaboration
Furniture is just one aspect of a building project. Interior designers involved with building projects are not only looking at their piece, they're collaborating in a virtual model that is simultaneously being worked on by other disciplines.
The days of passing architectural data from architect to engineer to construction and finally ending in the designers lap are fading fast.
BIM helps multiple disciplines work data for a building simultaneously. That means engineers, MEP, electricians, and designers could theoretically still have their hands in a BIM model at the same time.
Creating in Revit helps designers capture and manage the design with multiple options such as space layout and material selection, within a single model, while communicating with their colleagues in other disciplines.
5. No fudging, accuracy is improved
With BIM/Revit there are fewer change orders as well as requests for information from the contractor and their subcontractors.
Revit doesn't let you fudge the numbers because its a 3D software. In the old 2D software, dimensions can be overwritten, making the finished documents incorrect.
Revit doesn't let designers make up the numbers, and they appreciate the software for its accuracy and honesty. In a BIM environment everything is as it appears, and if it is modeled incorrectly it will be caught in advance and fixed as soon as possible.
What have you heard about BIM technology for interior design? Leave us comments below.

















